Inside the New Hospice Centre
For information about the campaign, naming opportunities and more please email Graham Hill at ghill@hospicemississauga.com
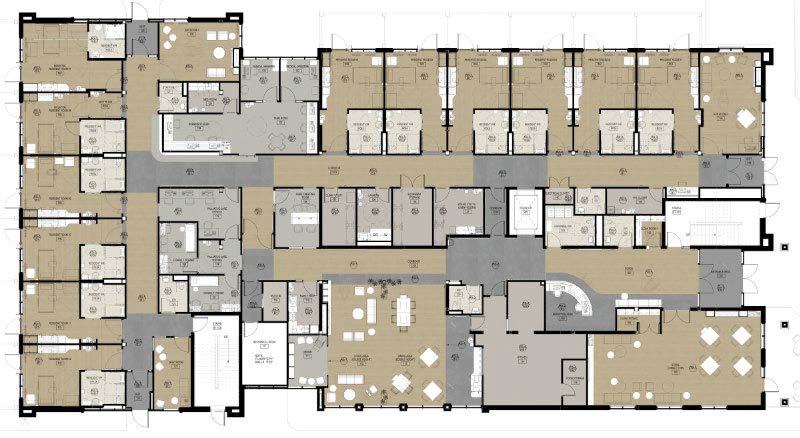
First Floor
First Floor (left) consists of a welcoming foyer that immediately leads to our Social Connections space for day hospice programming. After passing our Welcome Desk you will see the Living, Dining and Primary Kitchen spaces on your left along with the Library and Family Kitchen. Continuing down the hall you reach the important Palliative Care Clinic, Family Meeting room, and then head into the Care Suites area that consists of a Nursing/Team Station, 12 Care Suites of which two are specialized for Bariatric and Isolation needs, and three special spaces including a Quiet Room, Reflection Room and larger Sun Room for gatherings.
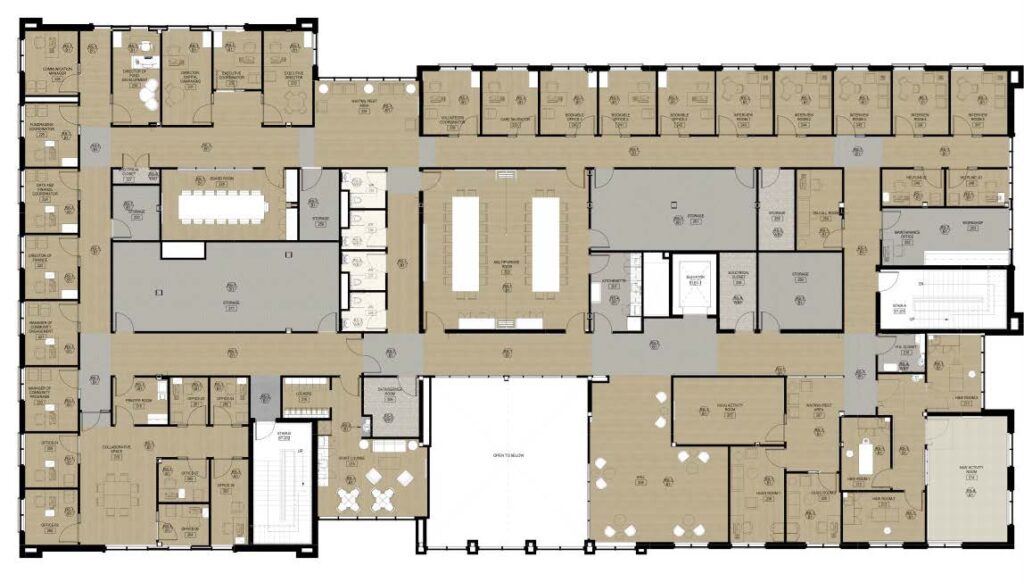
Second Floor
Second Floor (right) consists of a canopy foyer rooftop that immediately leads to our activity room. After passing our Waiting area we have our HUUG programming rooms. To the right you will see our helpline offices, storage space, and a multipurpose room. Continuing down the hall we have our staff lounge, office space, board room, and collaborative space.

Tone and Feel
The overall feel and tone of the Hospice Centre will be grounded in earthly tones and hues. The warming lighting, and choice of materials will provide a home-like atmosphere in this health-care setting.
Connectivity is a key part of hospice care so there will be intentional inclusion of the latest technology complimented with tech free spaces allowing individuals and families time to be present in person.
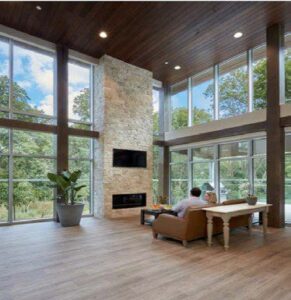
Living Room
The Living Room will be a large, peaceful, and bright space where families and loved ones can gather together as they companion each other through the end-of-life journey. Here, patients and their families can find comfort—whether they are sharing stories, offering support, or simply sitting quietly together.
Supporters
This space is currently available for naming and sponsorship.
Please connect with Graham Hill at ghill@hospicemississauga.ca
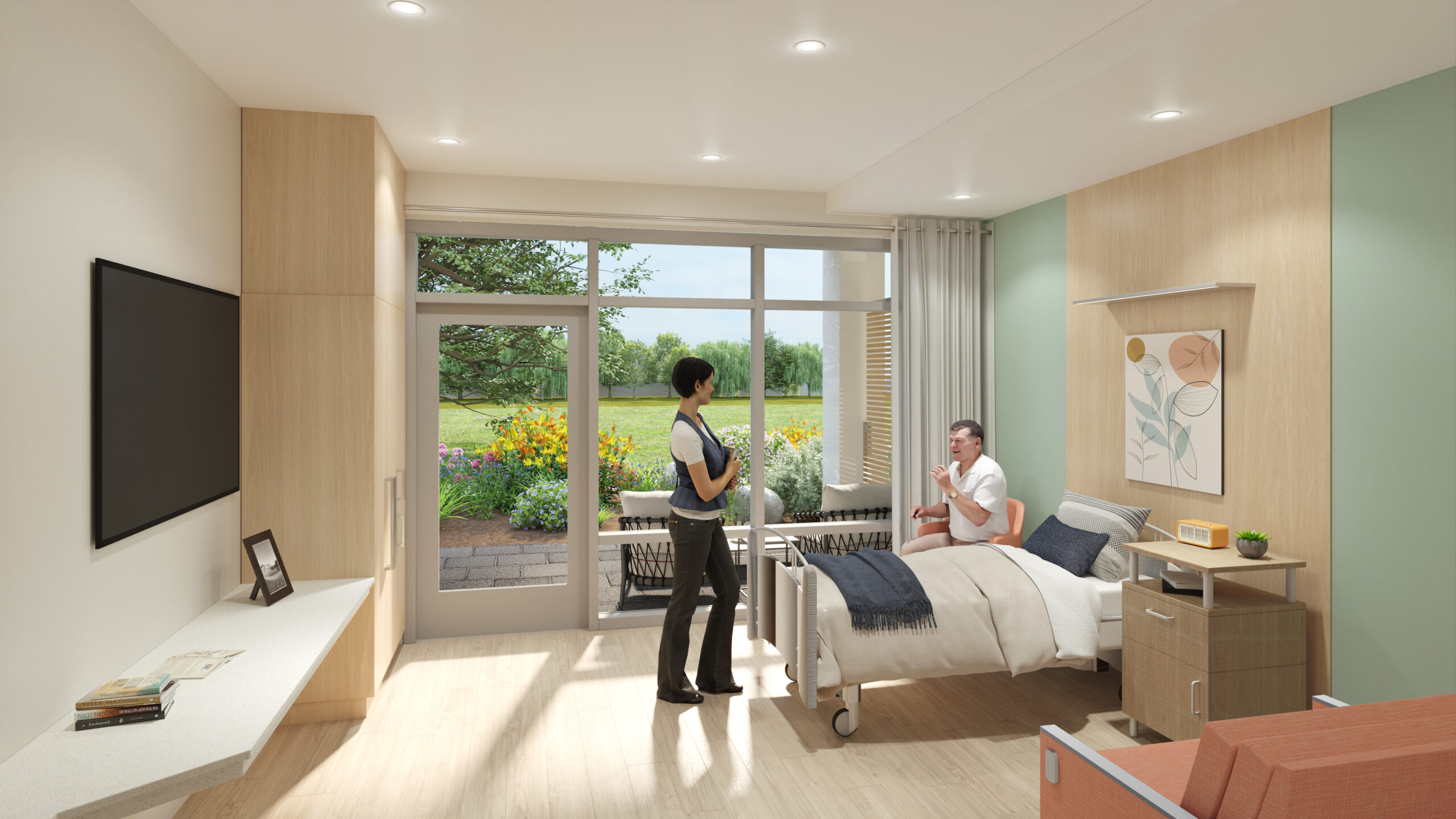
Care Suites
There are 12 specialized care suites in the Hospice Centre. Each room is meant to feel like home-away-from-home. These fully accessible spaces include a fireplace, television, private washroom and a specialized bed that is mobile and expandable allows loved ones to cuddle together during life’s final moments. Each suite has access to an outdoor patio space.
Two of the Care Suites are specialized with equipment for the needs of those with Bariatric and Isolation needs that may be required.
Supporters
Care Suites can be named for a contribution of $300,000 payable over 10 year period. They can also be furnished for a contribution of $100,000 for a period of 5 years.
Specialized Care Suites for Bariatric and Isolation can be named for a contribution of $500,000 payable over 10 year period and can be furnished for a contribution of $150,000 for a period of 5 years.
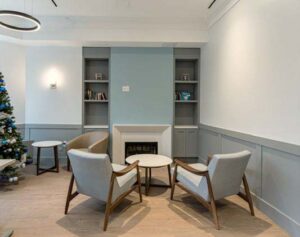
Reflection Room
The Reflection Room is a special space in the Care Suites area that is a refuge for families to gather together. Whether it is a private moment to discuss the needs of their loved one receiving care, reconnecting with a friendly visitor or simply to recharge themselves.
Supporters
The Reflection Room is graciously supported by the members of Credit Valley Cares and their initiatives including the Al Balding and Liz Ferrier events.
Credit Valley Cares has also support our two Helpline Office spaces.
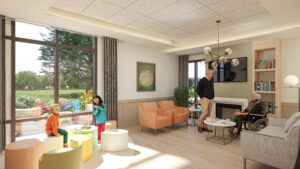
Sun Room
The Sun Room, with its large picture windows, will be a light-filled retreat where patients and their loved ones can experience the outdoors from within. Whether used for quiet moments alone or shared time with others, this space will provide a comforting and uplifting environment in a natural setting.
Supporters
The Sun Room is a family support space located at the front of the building in the residential area. We would like to thank The Caldarelli Family for supporting this space in name and with furnishings.
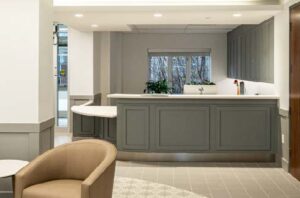
Clinical Care Area
The central hub for coordination of care for the nursing staff and monitoring of patients. Equipped with supplies for staff to manage patient care and communicate to the medical team. Close by is the secure medication storage for quick access to patient medications. These spaces are vital for providing smooth and seamless care to patients.
Supporters
The Clinical Care area is available for naming for a $1 million dolllar contribution payable over 10 years. This includes all the spaces including the care desk, team room and team offices. Individual spaces are available within the space for $200,000 and up.
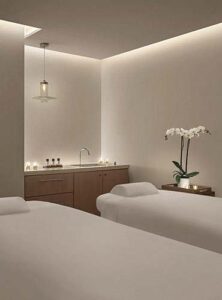
Wellness Room
Functional Treatment Rooms will be private, soothing spaces for one-on-one therapies such as Reiki and massage. Equipped with a comfortable treatment table and soft lighting, this room will provide a quiet escape for personalized care and relaxation.
Other complimentary therapies will be available for all caregivers.
Supporters
Individual Treatment Rooms are available for naming for a contribution of $200,000 payable over 10 years. Larger activity space and or sponsoring all the rooms associated with our Wellness Programs is also available. Please connect for more details.
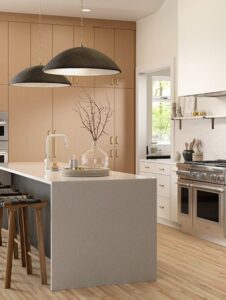
Staff/Volunteer Kitchen
The Staff/Volunteer Kitchen and Lounge will be a well-equipped space where employees can store, prepare, and enjoy meals during their shifts. Designed as a place for staff to unwind, recharge, and connect with one another, it will provide a comfortable, inviting environment to support their well-being throughout the workday.
Supporters
This space is available for naming for a $100,000 contribution payable over 5 years.
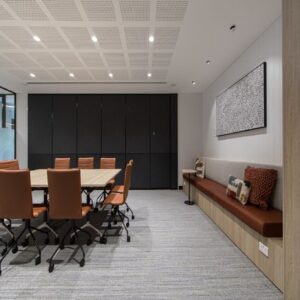
Meeting Spaces
The new Hospice Centre will have several spaces for internal and external meeting opportunities.
Large Community Meeting Space located on the 2nd Floor will be able to accommodate up to 60 people.
Smaller Community Meeting Space will be able to accommodate up to 30 people.
Board Room will accommodate up to 20 people.
Supporters
Naming opportunities are available for each space.
Large Community Meeting Space has been supported and will be recognized as the City of Mississauga Community Room.
Smaller Community Meeting Space $250,000
Board Room Space $250,000

Main Kitchen
This space will be the primary kitchen in the facility for preparation of food for individuals, meetings and others using the facility.
Supporters
We are grateful to Esther and Keith D’Silva for supporting this space.

Family Prep Kitchen
This space is designed for those special moments of sharing a family delicacy or traditional meal. This space will allow families to prepare their own meals for their loved ones.
Supporters
We are grateful to the Estate of Virgil Pires for supporting this space.
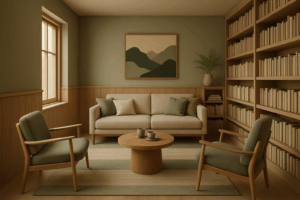
Library
This quiet space is a refuge for loved ones to read and lose themselves in a moment of imagination, reflection or contemplation.
Supporters
We are grateful to The Caldarelli Family for supporting this space.

